Resources
Library of existing UCSF standards and guidelines linked within the Interior Design Standards. These resources provide benchmarks and design tools based on UCSF project protocols and specifications. Searchable by tags and filters.
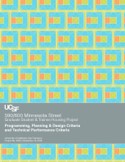
590 / 600 Minnesota Street Programming, Planning, and Design Criteria and Technical Performance Criteria
View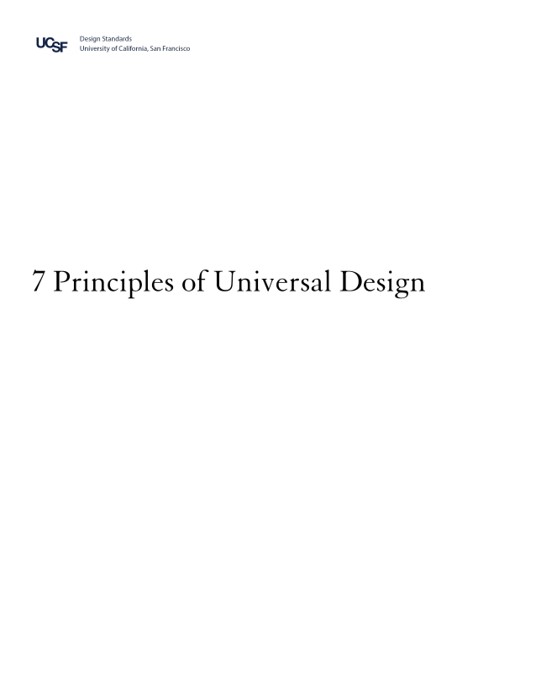
7 Principles of Universal Design
View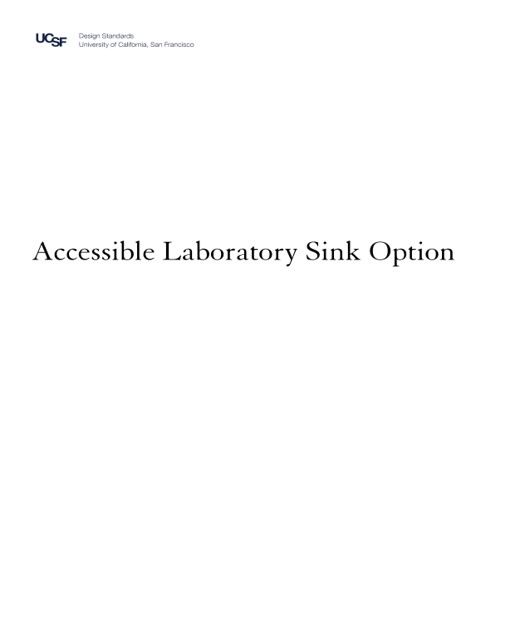
Accessible Laboratory Sink Option
View
Acoustics Technical Performance Criteria
View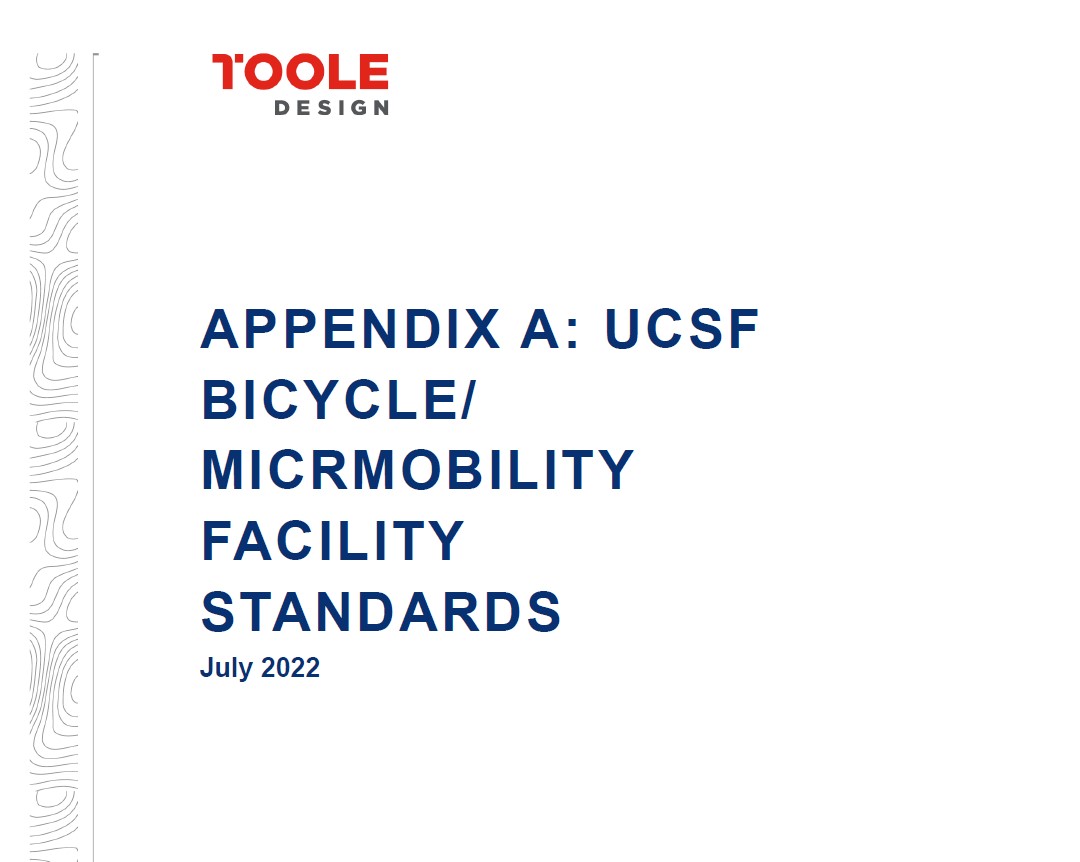
Appendix A: UCSF Bicycle Micromobility Facility Standards
View
Auditorium
View
BCH Oakland Campus Interior Design Guidelines
View
Connie Frank Transplant Center Expansion
View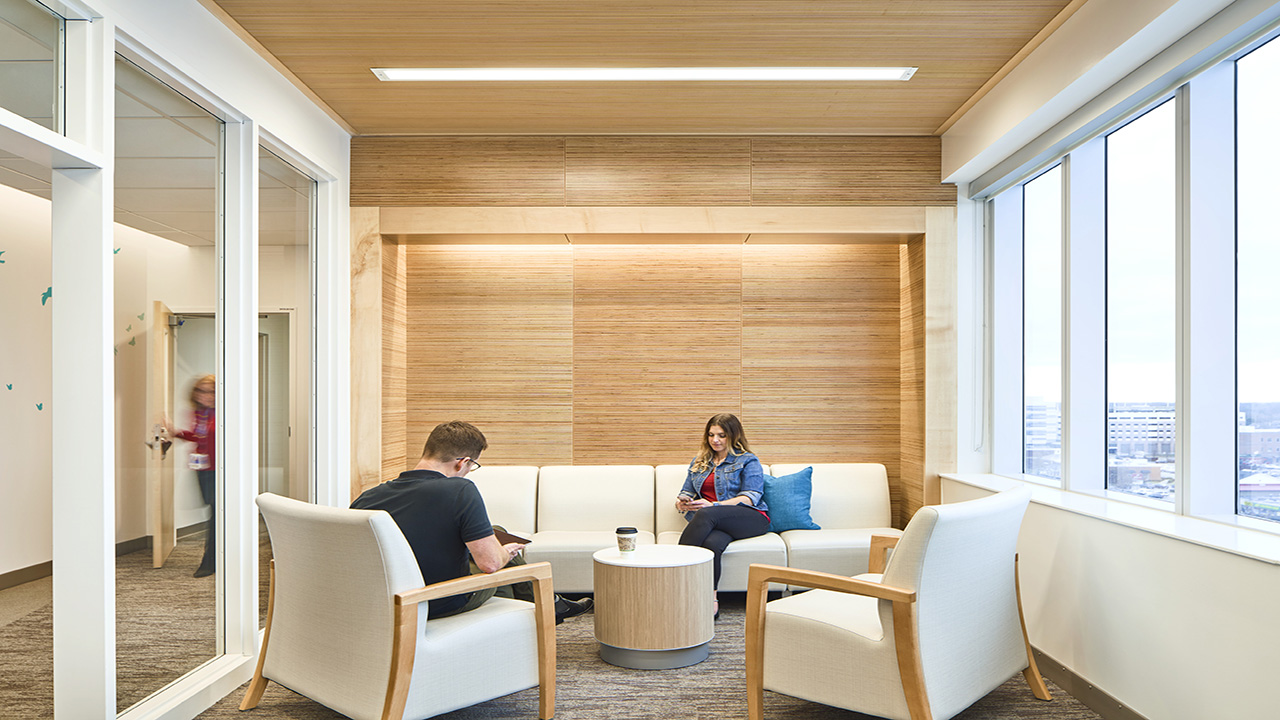
Consult Room
View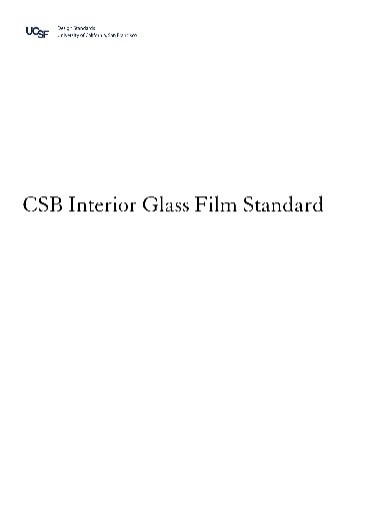
CSB Interior Glass Film Standard
ViewDesign and Technical Performance Criteria for Lab Renovations
View
Designing Inclusive Spaces
View
Educational Programming Space Task Force Report
View
Ergonomics and Human Factors Program
View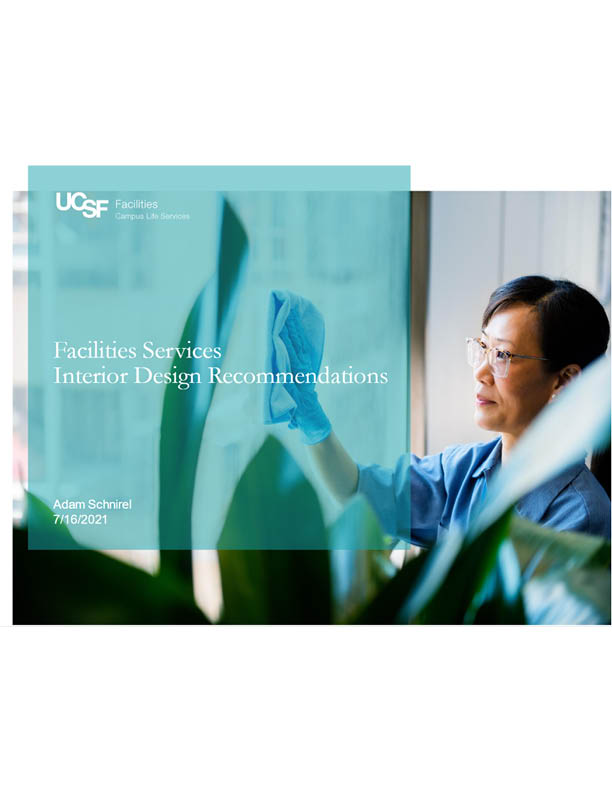
Facilities Services Interior Design Recommendations
View
Health Design Review Checklist
View
Health- Furniture Installation Protocols
View
Lobby
ViewMB Hospitals Art Brochure
View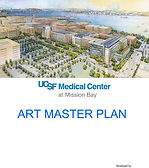
MB Hospitals Art Master Plan PDF
View
Mission Bay Master Plan and Design Guidelines
View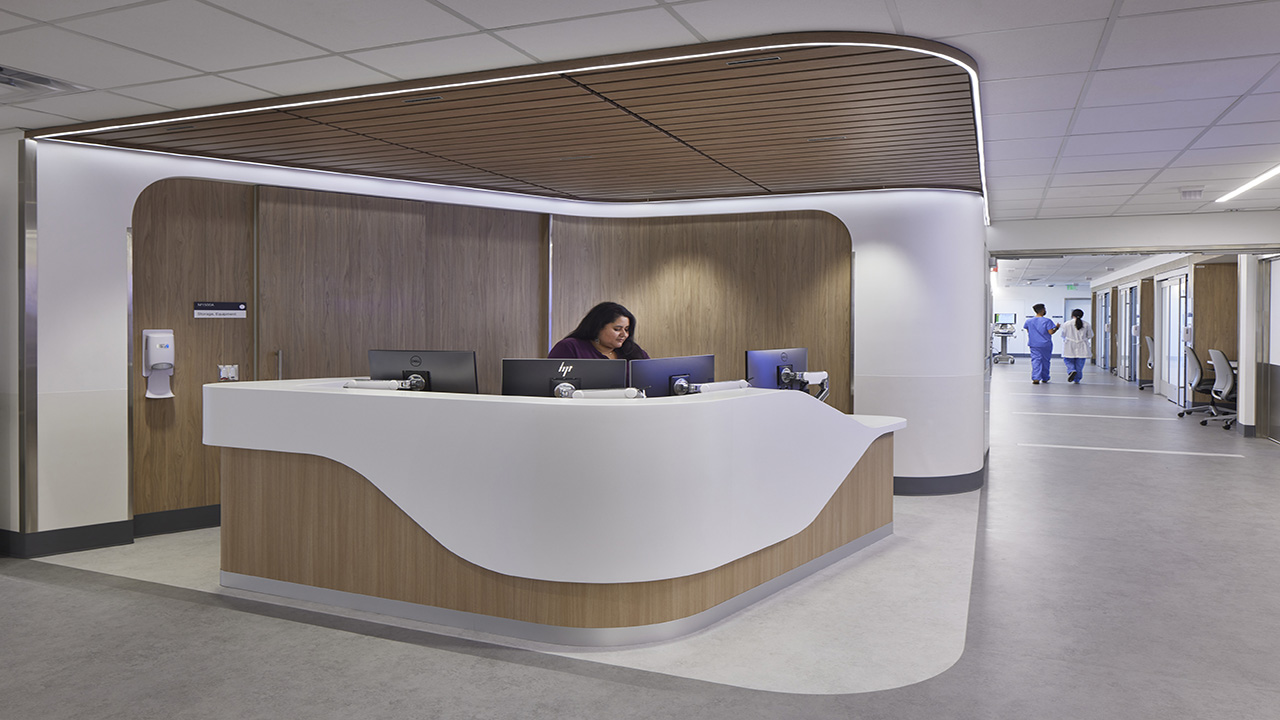
Moffitt Hospital 15th Floor Acute Care Nursing Unit
View
New Hospital Parnassus Heights Brand Bureau Concept Book PDF
View
New Hospital Parnassus Heights Brand Bureau PDF
View
NHPH Project Requirements- Healthy Materials
View
Non-Building Design Standards
View
Parnassus Heights Bird-Safe Window Film
View
Parnassus Heights Design Guidelines
View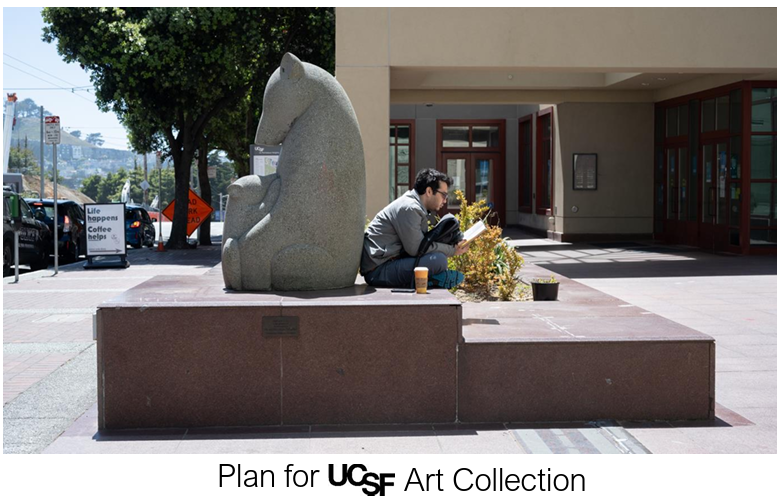
Plan for UCSF Art Collection
View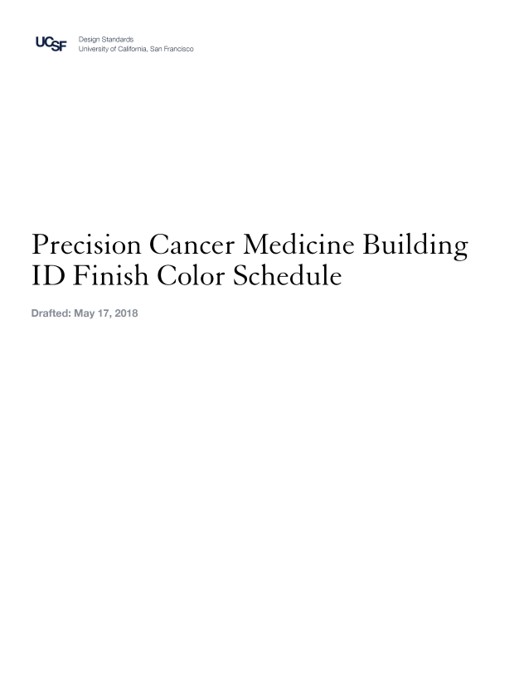
Precision Cancer Medicine Building ID Finish Schedule
View
PRIDE in Place PDF
View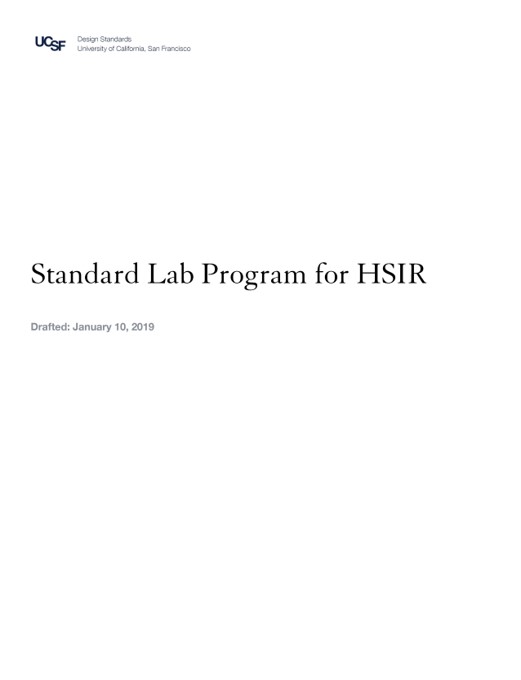
Standard Lab Program for HSIR
View
Tork Matic Hand Towel Roll Dispenser With Intuition Sensor
View
Tork Matic Roll Towel Dispensing System
View
Tork Washroom Dispenser Service and Parts Manual
View
UC Office of the President Standards for BSL 3 Laboratory Design
View
UCSF Bicycle and Micromobility Plan
View
UCSF BIM Guidelines
View
UCSF BIM Guidelines and Execution Standard
View
UCSF Campus Project Furniture Formulary
View
UCSF Comprehensive Parnassus Heights Plan PDF
View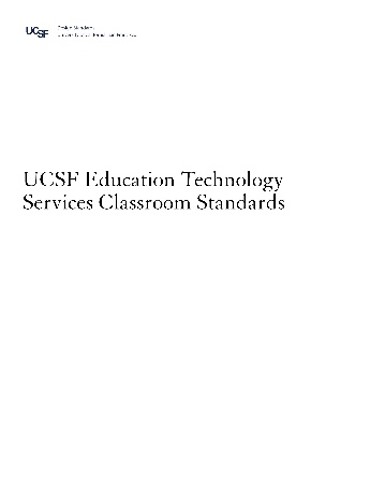
UCSF Education Technology Services Classroom Standards
View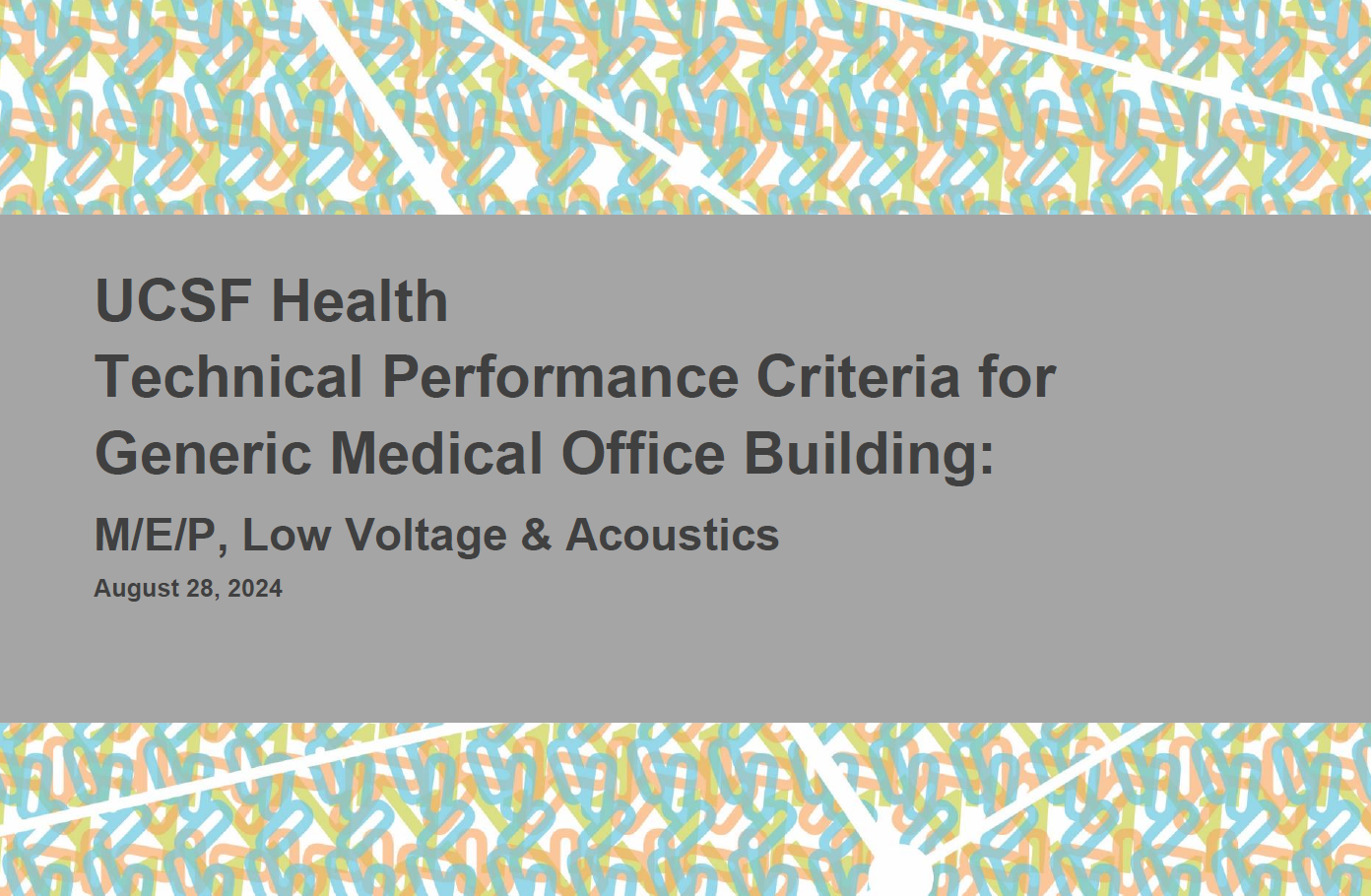
UCSF Health TPC for Generic Medical Office Buildings: MEP Low Voltage and Acoustics
View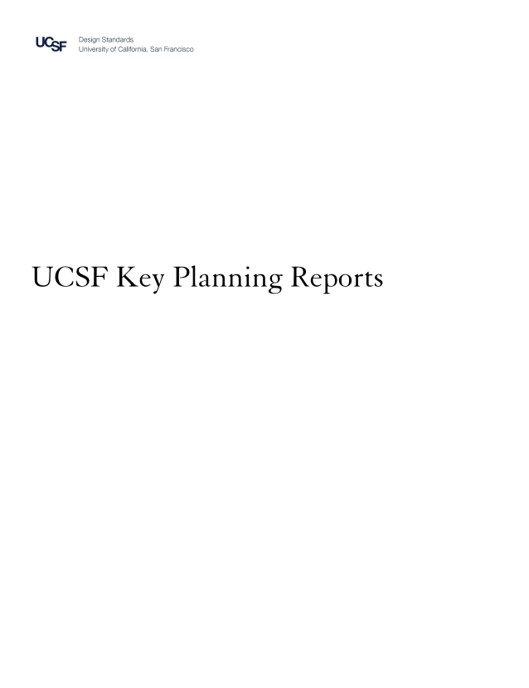
UCSF Key Planning Reports
View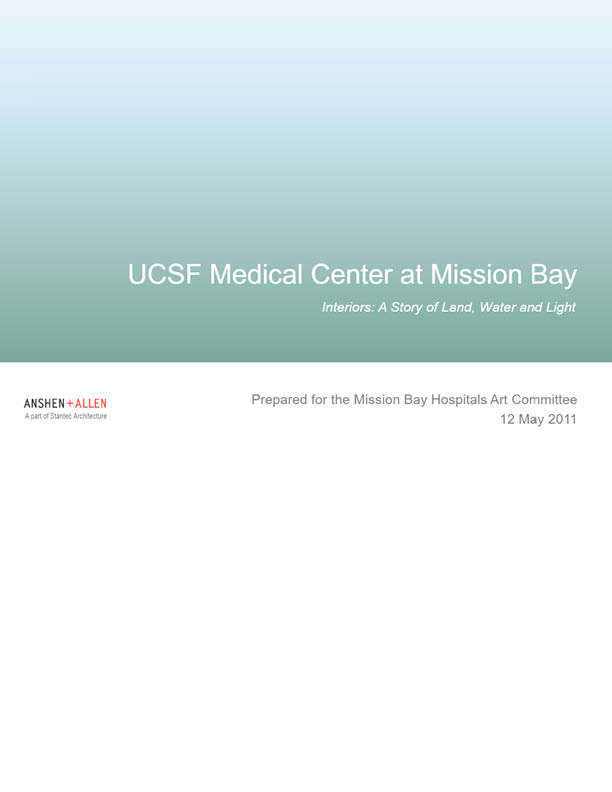
UCSF Medical Center at Mission Bay Interiors
View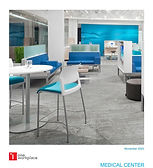
UCSF Medical Center Formulary (One Workplace) PDF
View
UCSF Mission Bay Hospitals Finish Color Schedule
View
UCSF Parnassus Heights Interior Color Selection
View
UCSF Parnassus Heights Landscape Technical Criteria
ViewUCSF Parnassus Hts Interior Color Selection for Standard White Paints
View
UCSF Precision Cancer Medicine Building Materials and Color Palette
View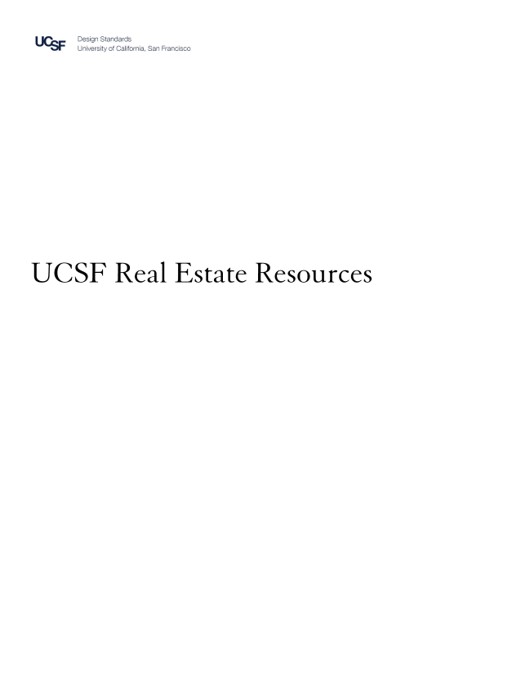
UCSF Real Estate Resources
View
UCSF Research Mission Statement
View
UCSF Signage Standards Manual
View
UCSF Space Standards
View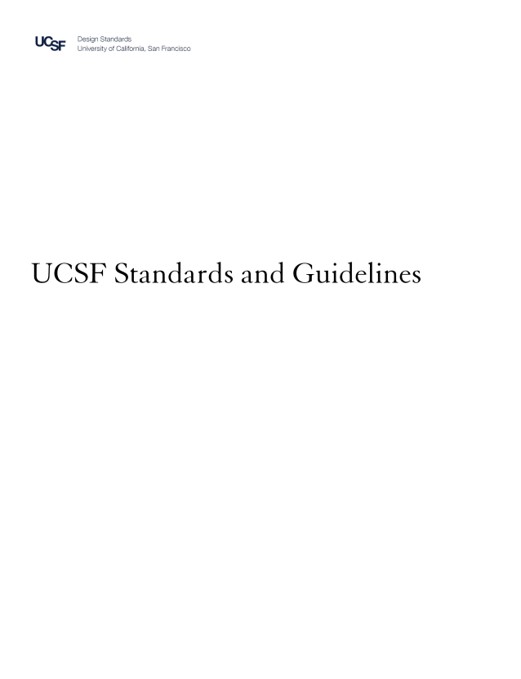
UCSF Standards and Guidelines
View
UCSF Waste Bin Standards
View
UCSF ZSFG (UCSF Pride Hall) Design and Performance Criteria
View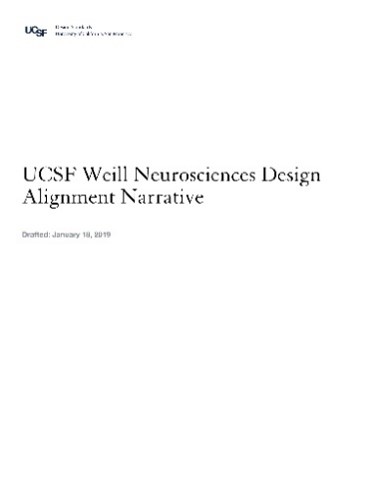
Weill Neurosciences Design Alignment Narrative
View
Weill Neurosciences Furniture Lookbook
View